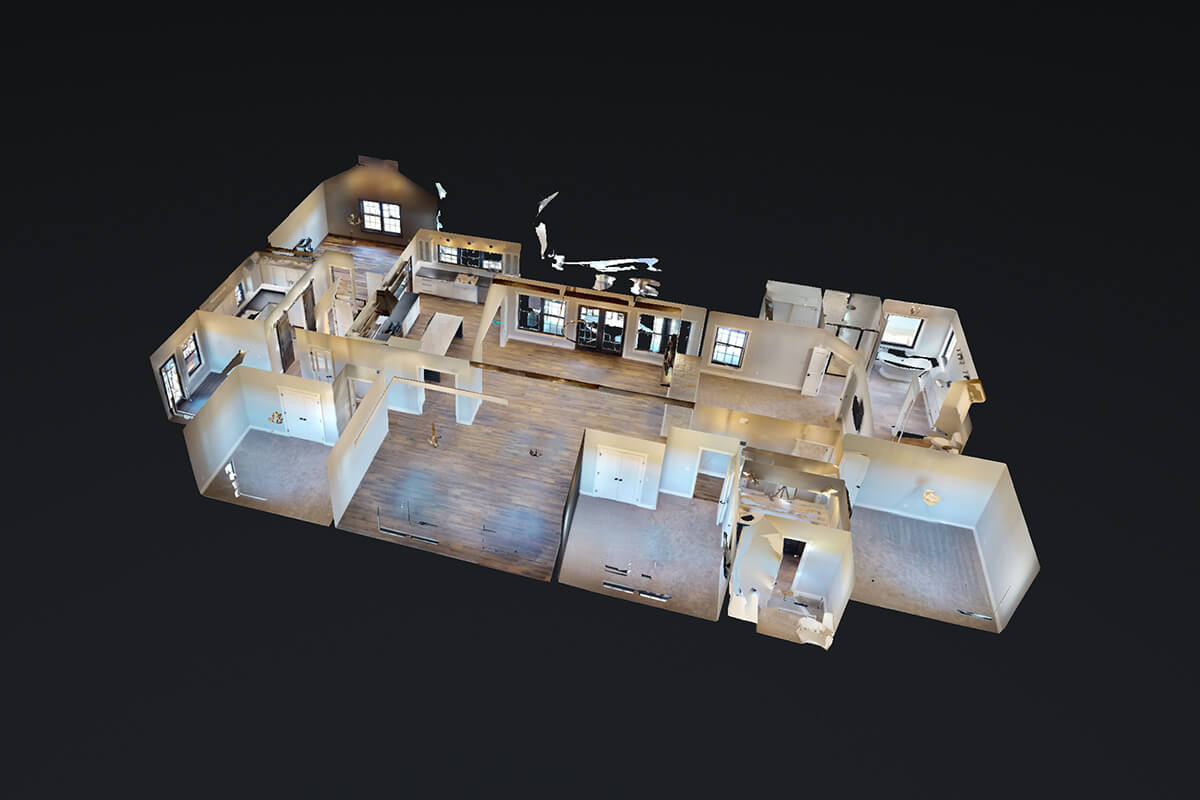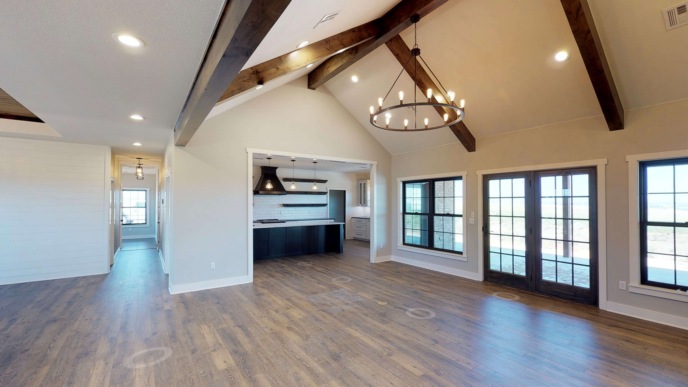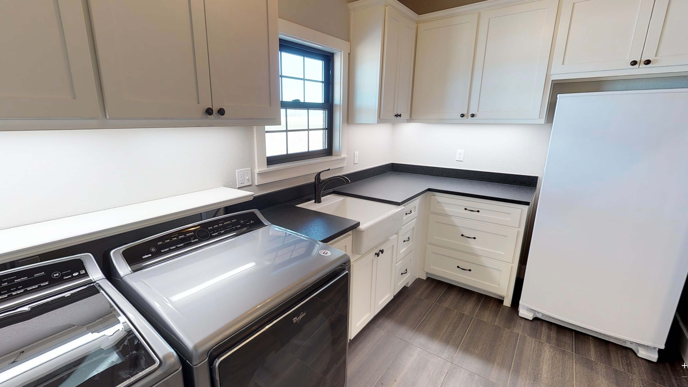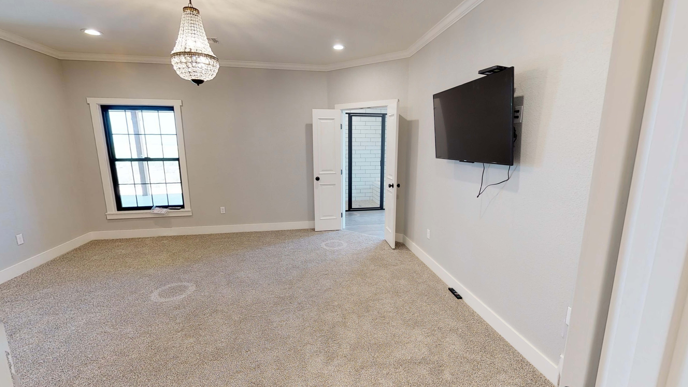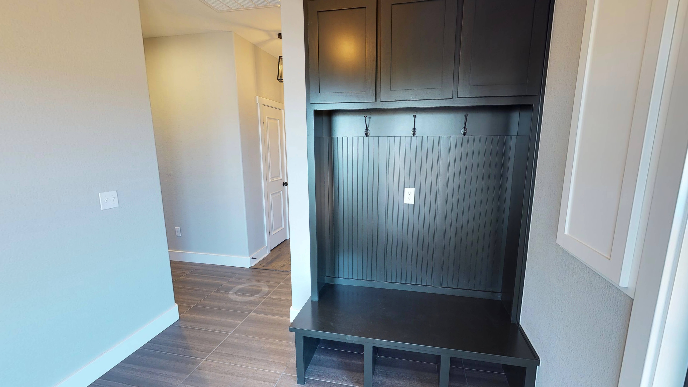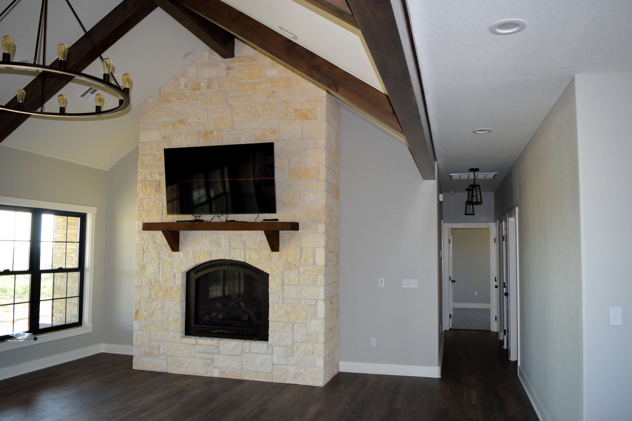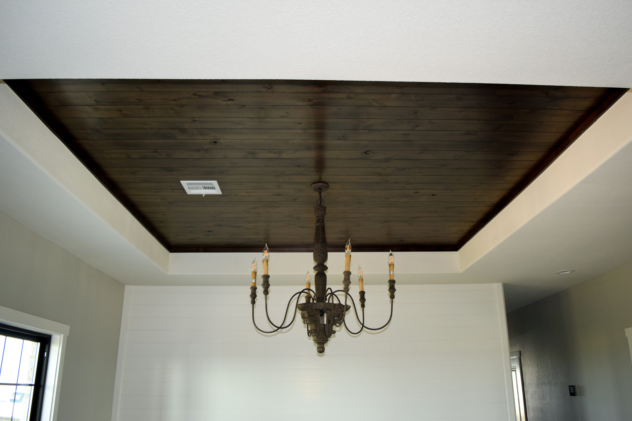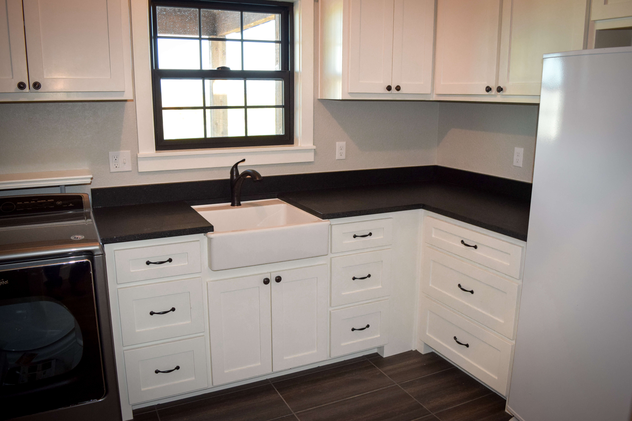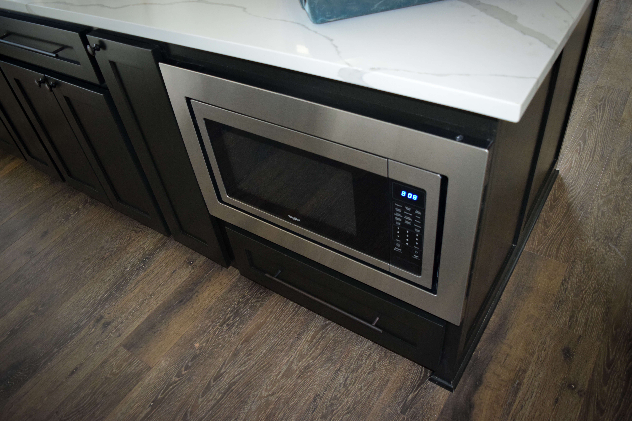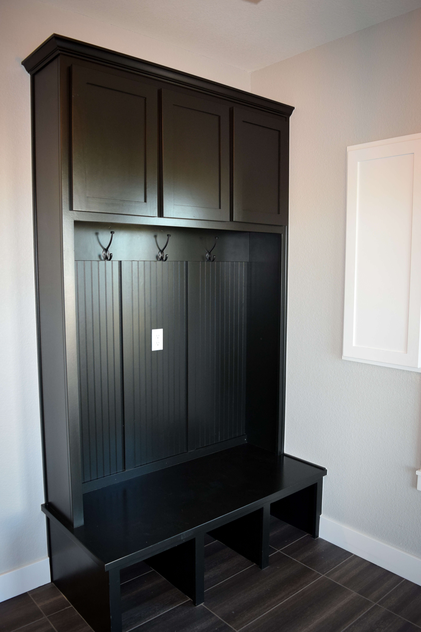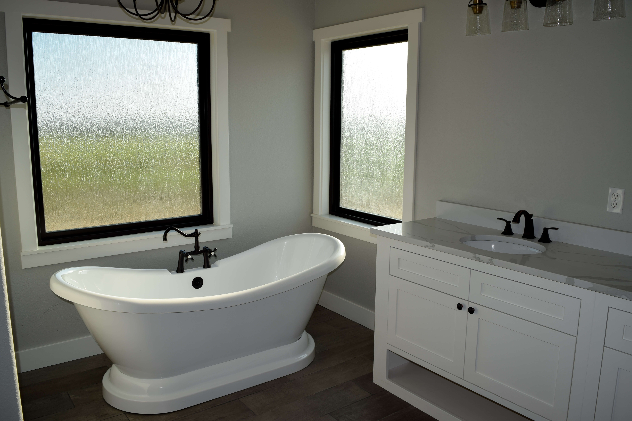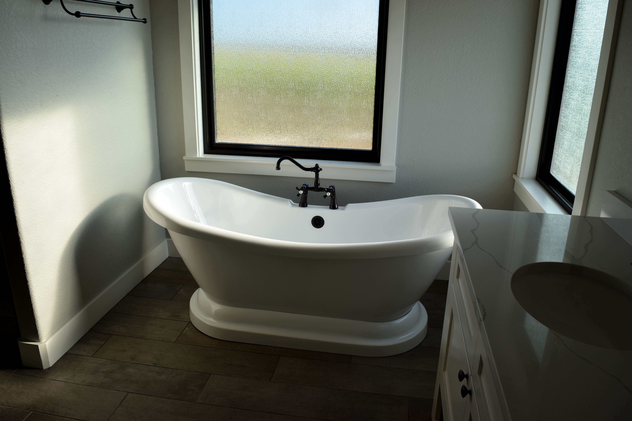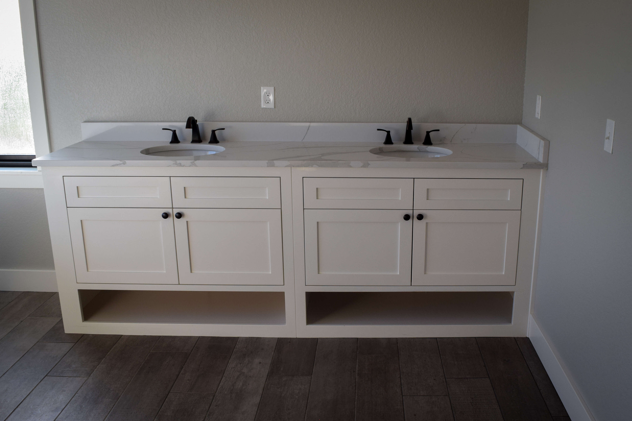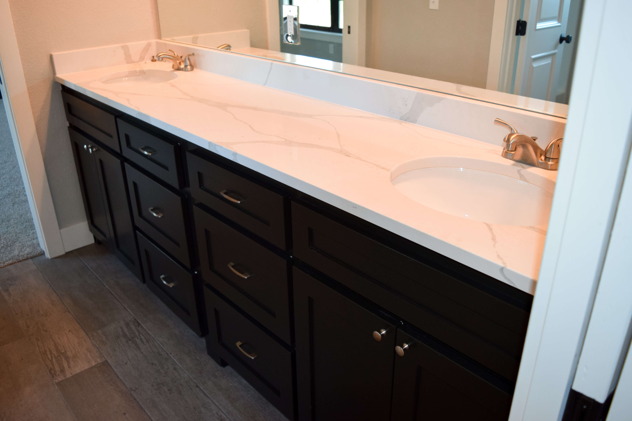Modern Farmhouse
Modern Farmhouse
Built in Madill, Oklahoma, this custom home was designed to have an open floor plan with plenty of natural light. There are plenty of custom built-ins including a mudroom locker, sliding barn door, and exposed shelves in the kitchen. The vaulted ceilings with exposed wood beams, large fireplace, and lighter color palette allows this Oklahoma farmhouse to be modern, but yet also welcoming.
0
Sq. Ft.
0
Bedrooms
0
Bathrooms


